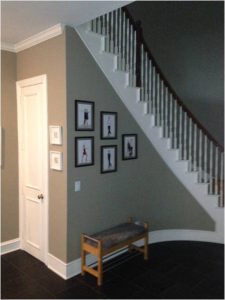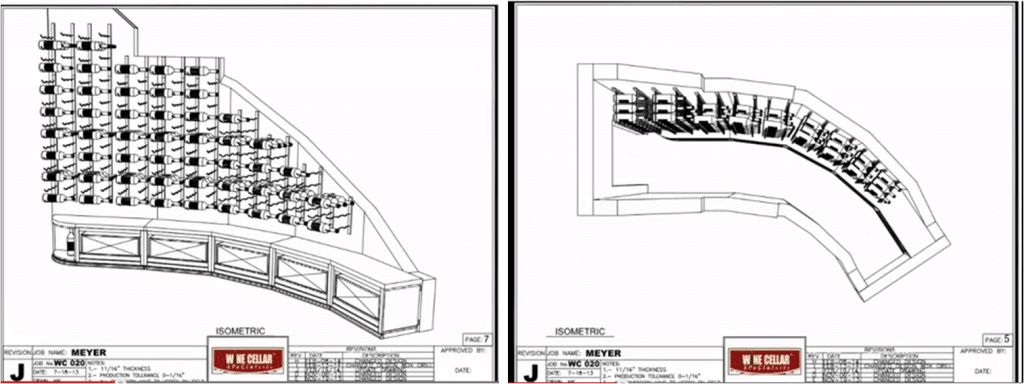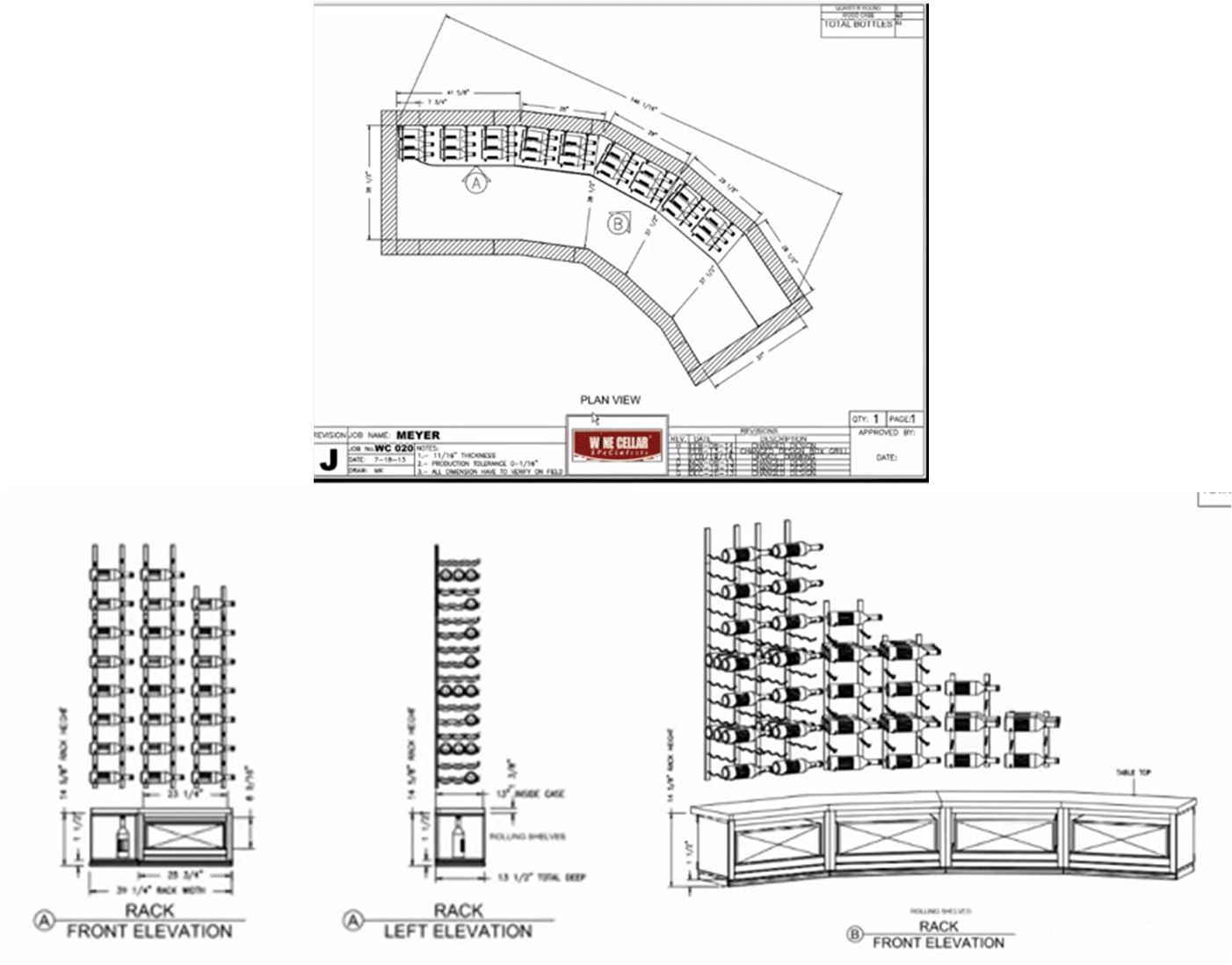Meyer Wine Cellar – Coppell TX Project – A Processed Video Transcription

I invite you to walk with me on a journey through the design and construction of a very unique Texas wine cellar from vision to completion. The original space as you can see is under a curved and slanted staircase. The closet at the end was only about 2 feet deep, with unknown space behind it.
The Unique Texas Residential Wine Cellar Design
We did the drawings designing the structure with our customer’s design in mind. They requested wood case storage, metal wine racks and lots of glass. They also wanted some stone on the walls.
This is the overhead view. This is the front section, and the back wall section. Both sections have role in case storage below the 3-deep metal racks. We added a grill cover and box over the wine cellar door and a matching wood to hide the interior fan coil of the cooling unit.
Here, you are seeing the 3D wine cellar design that we put together to show our customer what the cellar would look like upon completion.

Meyer Wine Cellar 3D Drawings

