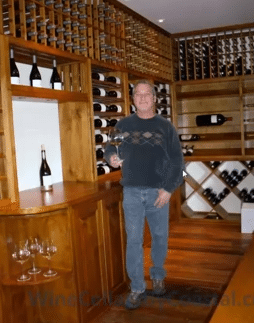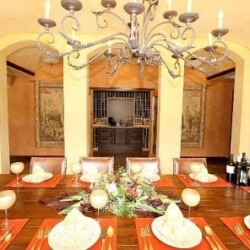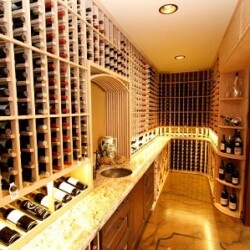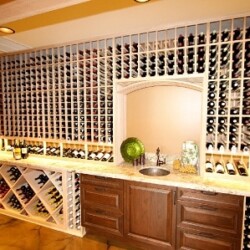But I get so many comments and so many remarks as the photographs of this wine cellar are part of the photo gallery on our website, that I thought we’d have a little bit more fun with it.
It was easy for me to work with these folks even though they’re in Hawaii and I’m in Southern California.
I’ve been in the industry for 12 years; prior to that, I was a homebuilder, so I’m very accustomed to working with architects, interior designers, general contractors, and such. It really was quite easy for us to install a beautiful wine room.
I’m going to take you to these drawings really quickly. When we prepare a three-dimensional wine cellar design Honolulu Hawaii package for a client.
They’ll have multiple pages: overhead views, elevations of each wall, and finally, the 3D view, so you get a great idea of how everything ties together.
The total bottle capacity in this cellar was 2,446 bottles. It was a large rectangular shaped room. Here’s the entry, and just outside the entry is a very large, very elegant dining area. This was a focal point of this house. This is not just basic storage.
Elevations of This Custom Wine Cellar in Honolulu, Hawaii
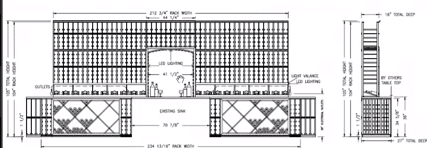
3D Wine Cellar Design Honolulu Hawaii Project
We’ll take a look at all the elevations. These are the walls just to the left and just to the right of the entry. On each side, there are quarter round display shelves, which are great for standing the magnum up vertically, placing decanters or decorative items.
It’s kind of the first thing that catches your eye as you open the wine cellar doors.
The wine cellar doors were created custom for her, dual paned full glass doors with wrought iron detail of a grapevine motif. We’ll have some pictures of these wine cellar doors for you shortly as well.
These are curved corners. Our curved corners are true radii in nature. There’s no angle or segmented effect to any aspect of it, including the spacer bars.
Elevation C makes a transition from the short side walls to the back wall, and we do so again with another curved corner that’s a little bit shorter, and I’ll explain why in just a moment.
Here’s the back wall. A little bit of a challenge was working around a family heirloom or an antique that she had, which was a cabinet and a sink area, so we built the wine racks around this.

